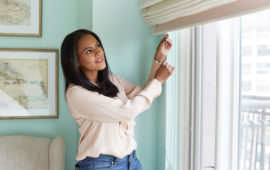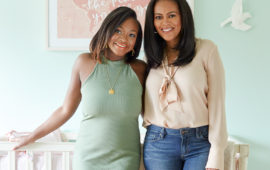I spent a good chunk of last year working on a design project for the cutest family ever in Brooklyn. After living in a much smaller apartment in Tribeca for a number of years, the clients decided to decamp Manhattan for the much more residential neighborhood of Park Slope. They purchased a beautiful, landmarked Neo-Grec brownstone that was originally built in 1876 and the home features beautiful original detailing including mahogany millwork and the most stunning marble fireplaces throughout. The place needed a lot of restoration work and several areas of the house were gutted and reconfigured. I worked on the most public facing spaces in the home including their entry, living room, dining room, master bedroom as well as created the ultimate playroom for their kids. I finished this project up in the fall and the family is now living happily in their new house that I helped transform into a forever home. Even more exciting – the project is featured in the newest issue of Lonny! You can read the feature which focuses on me as one of Lonny’s “Six Interior Designers We Can’t Stop Talking About”! A link to the article that includes a full slideshow of this project is below. Here are a few of my favorite detail shots from the story. I’ll be back to share some pretty dramatic before and afters plus sources from this project very soon! The top photo is of the kitchen which underwent a RADICAL transformation…
I love always like to add a dose of whimsy and fashion-forward flair to interiors and I’m totally in love with this Vivienne Westwood for Cole & Son wallpaper (trade only) we installed in this guest bath that’s adjacent to the kids playroom. A bold wallpaper always makes such a big impact in a tiny space.
Here’s a coffee table detail from the living room. The before and after on this space is too good!
A detail from the dining area…
And a shot of the entry landing. The subtle texture of the neutral Phillip Jeffries grasscloth wallcovering helps bring the space to life. You can also see a peek of the stair runner which is from Stark Carpet.
Here is a link to the full Lonny feature! Stay tuned for more on this project coming your way!
Photos by David Land












6 Comments
I love this space! The artwork and wallpapers are fab!! xx
I like the bath wallpaper!
Bravo! Beautiful work Nicole. Job well done.
Oh my goodness, I am loving that bathroom! I am obsessed with the printed wallpaper. P.S. Loving those yellow armchairs too.
I got that Lonny email earlier this week and saw the article. I wondered why you hadn’t told us about your appearance. Great article and the areas you designed for that house are just wonderful. Congratulations.
Pingback: Before & After: Brooklyn Brownstone Kitchen Renovation | sohautestyle.com