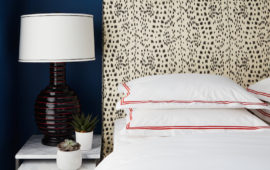No one ever said living in California was tough; but combine the breezy lifestyle of the west coast, the thoughtfulness of architect William Hefner and the finesse of his decorator wife Kazuko and you have a heavenly scenario. We recently caught up with William at his Hancock Park home to hear more about his creative process, his body of work and get a tour of his own California home.
Together, William and Kazuko make up Los Angeles based Studio William Hefner, offering clients a fully-integrated design practice with expertise in architecture, interior design and landscape design. Bridging the gap between these areas makes for a unique designing experience. “My process is different from other architects,” said William. “A lot of times from an architect’s point of view you fall in love with how a plan is looking on the outside and then you sort of cram everything else into that shape because that’s what you’ve decided looks right. With the homes we work on, I start the design process on the inside.” By starting with the interior, William creates intentional living situations based on how clients aspire to live. Once these foundations are established landscape and architecture plans are built around them. One item on the wish list of many SWH’s clients is to have the perfect party house, but William cautions clients not go overboard. “We tell clients, ‘don’t design a house big enough to have a party for 100 because you’d be miserable living in that house.’ So what we do is design the outdoor spaces so that it can be the space that gives you the capacity to entertain.” Not only does this increase living space, but also creates great views from the interior of the home.
After several years of publishers asking SWH to produce a book of their works, William and Kazuko finally agreed. “We really wanted to show our stylistic diversity. We have clients that approach us and say, ‘Wow, I really like everything in your portfolio but I want to do a Cape Cod house—can you do that?’ So people appreciate the fact that we’re competent in so many genres so I wanted something that really illustrated our range of work.” California Homes depicts nine homes varying in style within 300 beautifully photographed pages. The residences in the book illustrate how designing in California has influenced SWH’s work with elements like light-filled rooms, private views of rich landscapes and access to livable outdoor spaces. With projects ranging from traditional to contemporary, formal to rustic, and expansive to petite, William’s ultimate goal is to deliver an inspiring product to his clients. “Whatever it is I’m working on, my goal has been to study that style and master that style that is very satisfying to me.”

A view of the seating area in the living room. Custom sofa by Studio William Hefner in Belgian linen. Antique parchment side table. 1940’s coffee table from Wooster Gallery in NY.

A pair of Robsjohn Gibbings chairs flank an antique limestone fireplace. 1960’s acrylic chair occupies the bay window.
In the kitchen, American white oak cabinetry with a semi-transparent stain is accented by Calacotta gold marble counter tops.
The banquette and custom table are by Studio William Hefner. Vintage Danish lamp fixtures hang above.
In the front garden, lavender surrounds a limestone-capped fountain with water lilies. A faux bois bench. Plant materials include acacia baileyana and olive trees.
In the guest bedroom, a custom tufted bed by Studio William Hefner anchors the room.
A view from the guest bedroom looking toward the garden.
Photography by Kiya Gibbons














Comments are closed.