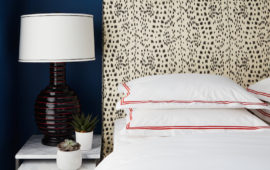The latest project from interior designer Windsor Smith is featured on the July/August 2013 cover of Veranda and being that we’re big fans of hers here at So Haute, the team at Veranda offered us a sneak peek of the story and we’re so thrilled to share it with you! For this project, Smith collaborated with architect Steve Gianetti to transform the mid-century home in Brentwood’s Mandeville Canyon where movie Director/Producer Shawn Levy lives with his wife and four daughters and the space is absolutely stunning. The design of the home is decidedly more modern in feel than what we’re used to seeing from Smith, yet it still reflects the relaxed, approachable take on luxury that has become her signature. Soaring ceilings and a mostly neutral color palette combined with the beautiful natural light that floods the space, gives this home a bright, airy and loft-like vibe. Let’s take a look inside…
This is one of two great rooms that sit on opposite sides of the house. The exposed celling beams have been sandblasted down to their raw state to reveal a natural patina which became the starting point of inspiration for the decor. The walls are swathed in a crisp white paint and a clean lined custom sectional from Windsor Smith Home gives the decor a modern edge. A mix of textures, pops of lavender and hints of greenery present in the room and seen through the expansive windows keeps the space from feeling sterile. In lieu of a separate, formal dining room, the dining area is integrated into the great room and lends to the relaxed elegance of the space. It’s somewhat of a bold decorating move to use mismatched dining chairs from different eras and origins but here it looks absolutely fabulous. Louis XVI style chairs, Hans Wegner’s iconic wishbone chairs and Swedish Gustavian barrel back chairs are situated around a long farm-style table and feel harmonious because of their neutral upholstery and finishes.
No one does a kitchen like Windsor Smith and some of the most beautiful and inventive kitchens I’ve seen have been her designs…This one is no exception. She took the shelving all the way up to the high, vaulted ceilings and made the highest shelves accessible by incorporating a sliding ladder. The cabinetry, range hood and shelving are all integrated together and were designed to feel seamless. I love that she combined a mix of stones here using an Irish Grey Limestone on the back counter and backsplash and what looks like carrera marble on the island. I also love the addition of the pot rack, which is another Windsor Smith signature. The barstools are by Lee Industries covered in a crisp white linen form Smith’s fabric line for Kravet, the fittings are from Perrin and Rowe by Rohl. The refrigerator is by Viking and the shiny stainless steel cookware hanging on the pot rack is from All-Clad.
On the opposite side of the home is another great room with soft shades of blue, gray and white. The indigo patchwork rug from ABC Carpet & Home is actually four rugs stitched together and helps ground the space. The statement piece in the room is a large 1920s Venetian mirror above the mantle. The ottomans on either side of the mantle are from Windsor Smith Home covered in a Kravet fabric. A beautiful mix of modern and traditional as well as old and new add interest and depth to the room.
The master bedroom features a serene color palette grounded in Benjamin Moore’s Cement Gray. Clean lined furnishings with rounded edges add a softness to the space. The bed is a custom design from Windsor Smith Home upholstered in a Dedar fabric. The sofa is also a custom design and is covered in a luxe silk velvet by John Saladino for Savel. The 1940s French crystal chandelier lends a romantic feel to the room. The July/August issue of Veranda hits newsstands June 25th. Be sure to pick up a copy to see more photos of this gorgeous home!
Photos by Melanie Acevedo Courtesy of Veranda











2 Comments
Pingback: As Featured in Veranda: Troy Lighting brings grace and elegance with the Delacroix collection | Spotlighting
Do you know what brand the pot rack is? I NEED it!!