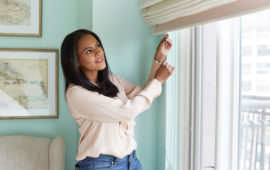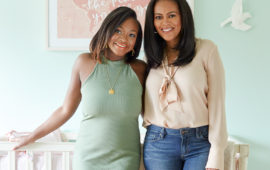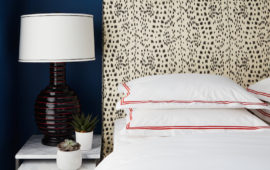For the 2012 Hearst Designer Visions showcase, Elle Decor tapped Matthew Patrick Smyth to design a residence at 250 West Street that embodied the characteristics of the magazine. Smyth was one of Elle Decor’s 2010 A-List honorees and is best known for his versatility as a designer and his innate ability to blend classic style with comfort. He designed this residence for two gentlemen who live together as partners. One works in entertainment in Hollywood and the other works in finance mostly in London with frequent travels to the Far East and they chose the midpoint of New York as their primary home. They couple loves to entertain and enjoys global traveling which is reflected the worldly objects and influences that can be seen throughout their home.
In the living room, Smyth chose to ground the space with a dark color to add definition and allow the architecture to pop. The wall color is Midnight Blue from Benjamin Moore’s new line of paints called Color Stories. The ikat fabric on the sofa is from Schumacher and the rug is from Patterson Flynn and Martin. The photograph on the wall seen here is a vintage portrait of a young bride in India that was blown up and divided into 9 pieces that could each stand alone.
Like the other Designer Visions 2012 residences, this kitchen features Poggenpohl cabinetry, Silestone by Cosetino countertops, Jenn Air appliances, Ann Sacks backsplash tiles and Kitchen Aid countertop appliances.
I am absolutely obsessed with the wallpaper Smyth used in the home office which gives the space such dimension. It is from Hermes and the pattern is called “Feuillage.” The desk is actually an old galvanized steel oil drum which was cut in half then Smyth added a top that was customized by Alpha Workshops. The rich red color against the neutrals and the patterned wall covering really make the space pop. The chairs are from John Boone.
Here is a close-up look at the gorgeous wall covering…
In the master bedroom, Smyth turned an old, 19th century baroque door into a headboard and paired it with a steel bedframe from Room and Board. Talk about a high low mix! The side tables are from Ironies and the wall color is Greenwich Gate from Benjamin Moore. The accent walls in the bedroom space feature a wall covering customized by Alpha Workshops using Benjamin Moore paint which gives it such a textured look. You can see it in the photo below.
The closet in the master suite was outfitted by California Closets and is almost as large as the bedroom itself. You can only see half of it in this photo…I’ve never seen such an expansive closet in a New York City apartment!
By far my favorite space in the Elle Decor apartment is the dining room which, on the floor plan, is considered an “auxiliary space” since it doesn’t have windows. Smyth covered all of the walls, power outlets, doors and light switch plates in Schumacher’s “Nazrid Palace Mosaic” wallpaper which features repeating Moroccan star patterns and is reminiscent of the tiles you would find in an exotic Moroccan palace. He used Benjamin Moore’s Blue Veil to give the ceiling the airy feeling of open sky. The capiz chandelier is from Corbett Lighting and the ebonized pillars, which are from Smyth’s personal archives. An artificial olive tree from Lexington Gardens helps add a hint of greenery to the space.
The mirror here is from Oly and the ice bucket tray bowls and other accessories are from Michael Aram. The vase is from Hermes and the lamps are from Hudson Valley Lighting.

Here is a close-up of the tableware which is all from Hermes. I absolutely love how Smyth took this lifeless, windowless box of a room and completely enlivened it with his decorator’s eye. When you walk into the room you immediately feel transported and suddenly it is as if you’re dining in the courtyard of a stunning Moroccan Riad!

















Comments are closed.