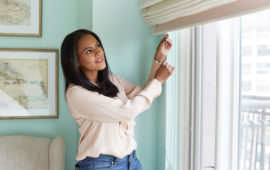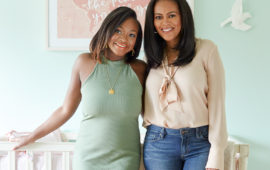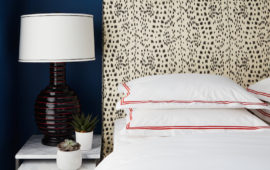
Dillon Garris is a multidisciplinary designer based in Paris whose range of work includes architecture, interiors, furniture, branding, package design and even art direction. He works with an international roster of clients on projects throughout Europe, America, Asia, Russia and Africa. He has designed homes, luxury boutique hotels, yachts, retail stores, fragrance bottles, you name it. His breadth of talents puts him in company of designers like Fabien Baron and Christian Liaigre, who is actually his design mentor!

Dillon, who has called Paris home for the past 18 years, was born in Chicago but grew up traveling between the US, France and Morocco. He has also lived in Los Angeles, Miami and New York. Before opening his own design studio in 2002, he spent several years working for a number of top French designers including Alberto Pinto and Christian Liaigre, whose influence can definitely be seen throughout his designs.
Dillon and I recently exchanged a few emails and when I asked him about working with Liaigre and Pinto, he gladly elaborated on his time spent working with these renowned designers. “My work has been hugely influenced by my time spent with Christian Liaigre,” he says. “Designing with him for 3 years filled me with a rich contrast of minutely detailed projects, giving me the base required to confidently open my own design firm. He taught me how to design environments from the bare bones to a highly finished and coherent space in which living is an art to be appreciated. He really trained me on how to make a convincing presentation, collaborate with large teams, and to enjoy the work we do as a ‘mode de vie’. He is a great person, and I owe him a huge debt of gratitude for taking me under his wing.”


When I was browsing through Dillon’s portfolio his ‘Happy Valley’ project really caught my eye. The modernist home featured such interesting architectural details such as the porthole like fireplace/window seen in the photo above…I had never seen anything like it before. I was also drawn to the home’s art collection which includes a small Picasso plus works by Andre Marfaing, Hans Hartung and Amedeo Modigliano among others. Dillon says the project took two years to conceive and a full year to build. His design studio handled the complete redesign of the architecture as well as the interior design. It was quite fascinating to hear about his design process so I thought you would enjoy hearing about it too. Below is a tour of the home in Dillon’s own words. I hope you enjoy this peek at his work and for more be sure to visit his website here.

The Happy Valley residence was designed for a private family of 5 living near Deep water Bay in Hong Kong. This tropical 5 story home is located on the side of a cliff with a fine view of the green valley & hills beyond. I love the purity of 1950’s case study homes in California, and this house had the perfect setting to mix that aesthetic with the rich local Oriental vibe. They wanted a home where they could enjoy time with their children, friends and family while appreciating their growing art collection. The parents are very involved in the international art, fashion, and culinary scene. So, it was important to create a versatile space allowing for the art to live in harmony with the coziness of family life.

The original structure was built in the 1970’s and added onto in typical Hong Kong style throughout the years.

We completely gutted the building and reinforced the existing structure in order to accommodate for an open mezzanine level of the living area with it’s new massive 3 x 6 meter widow as well as the structural foundation to be able to build the swimming pool at the base of the house.

Since the house is built on a cliff, you actually walk in on the 3rd floor which separates the house from the living area (1-3 floor), & the sleeping area (4-5th floor).

As you go down to the stairwell to the mezzanine bridge the view is immediately opened by the 3 x 6 meter widow below.

The window is framed by a bronze sculpture guard rail made by Raphael Scorbiac, one of the client’s favorite artists.

To your left there is the living room where we’ve created a round fireplace in black steel & glass.

We descend to the 2nd level via the thick open treaded Oak stairs behind a huge wall which serves for hanging the larger artwork as well as cleansing the eye in order to appreciate each interior view better.

In front of this stair is the massive window that we covered in hand woven cashmere sheers towering over a large skylight to the gallery below. This skylight which gives the impression of walking on air also lets the reflection of the water below constantly undulate intricate patterns on the surrounding walls.

This 2nd level contains the all steel, glass, & Corian kitchen which is also hidden behind a system of sliding bookshelves.

I created a round window in here to echo the fireplace as well as to show off the 1940’s train station clock we found in Paris. We customized most of the furniture for this house, most notably the Dining table which has a hammered bronze base and inserts over the massive Oak beam top, as well as the Star table which was made of rosewood in traditional Chinese woodworking techniques using no screws or glue.

Over the dining table, we’ve placed the rather surreal Nuvola lamp designed by Denis Santachiara which is in constant motion mimicking a cloud.

This dining room opens onto an outdoor deck hovering over the pool with a lounge, dining, & bbq area.

The lower floor which has the guest suite has been designed as a modular space for viewing artwork, studying music, watching TV, having parties, exercising, etc.

We had a bit of fun by using the traditional double happiness symbol in this room as a sliding red lacquered door to the guest suite.

This floor completely opens up to onto the pool & garden creating an indoor/outdoor experience.

In the master suite, we privileged the view above all else & used a very simple furniture scheme with Massive Oak wood bed over a 4 x 4 meter cashmere felt rug.

The Master bathroom was entirely carved out of book marked Australian sandstone, glass, with stainless steel details. The four bedrooms on the 4 – 5th floors are all highly individualized for each member of the family. The youngest son has a captains bed complete with a fire pole, boat hatch windows, & full desk. The older son is really into water sports, so we added features like a hanging orange surfboard lamp, and funky Ball chair. The daughters room is refined with carved jade door handles & a patchwork of Tunisian tiles.
Thanks Dillon for sharing your work!







1 Comment
Beautiful, spare yet powerful design. Thanks for sharing